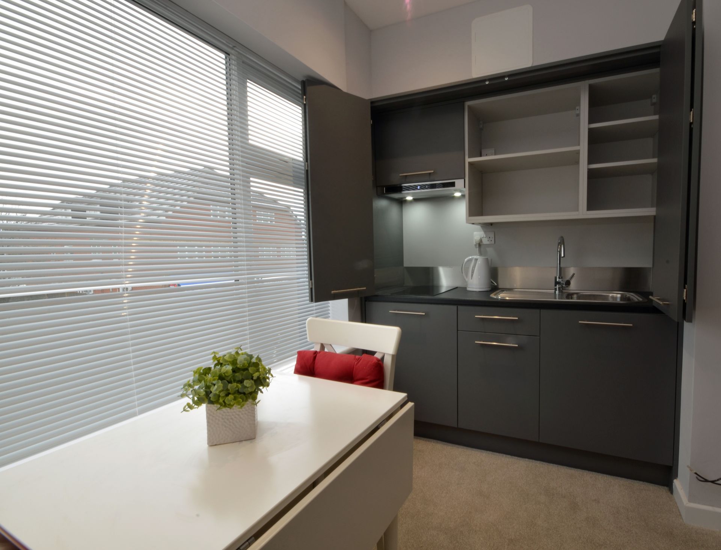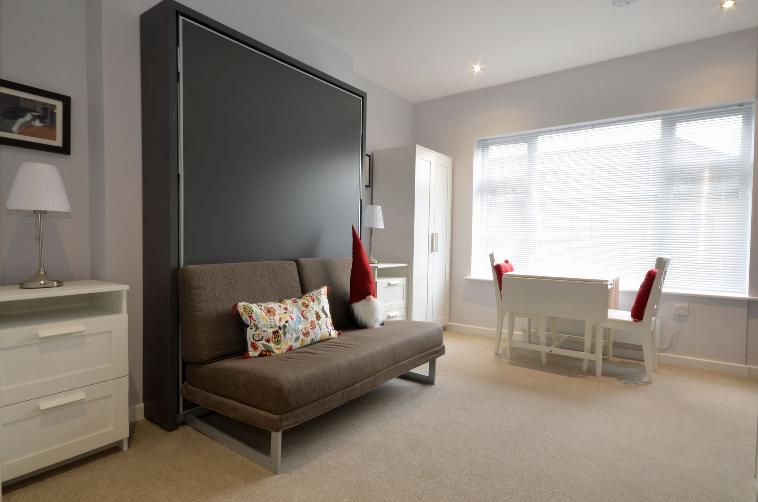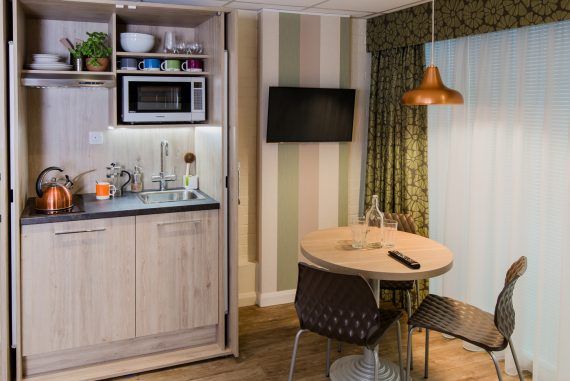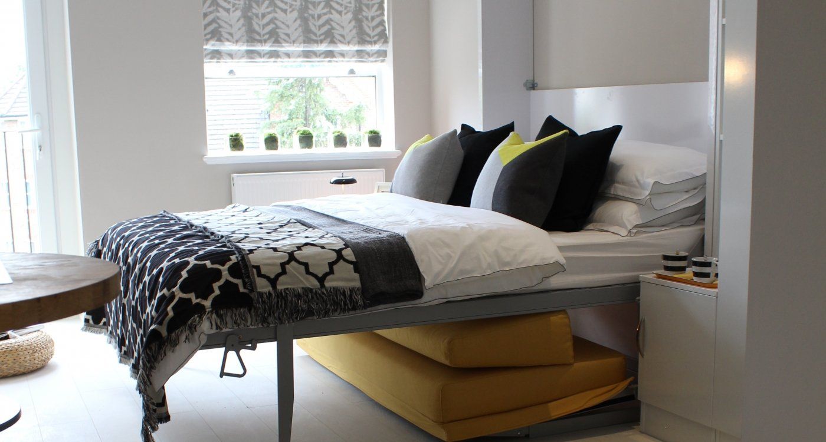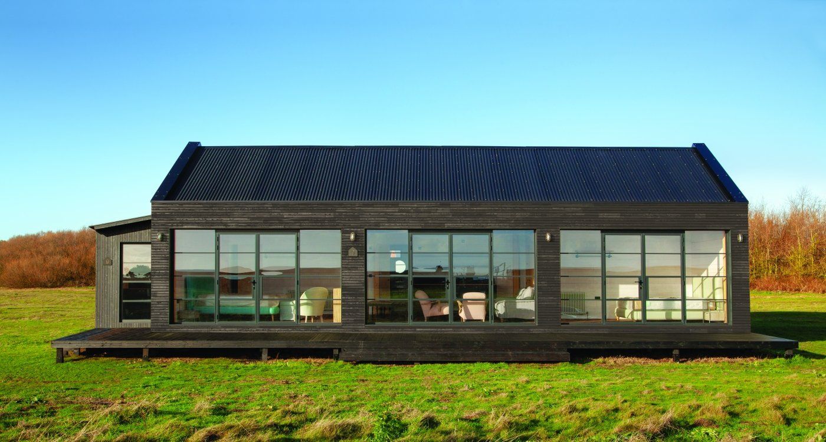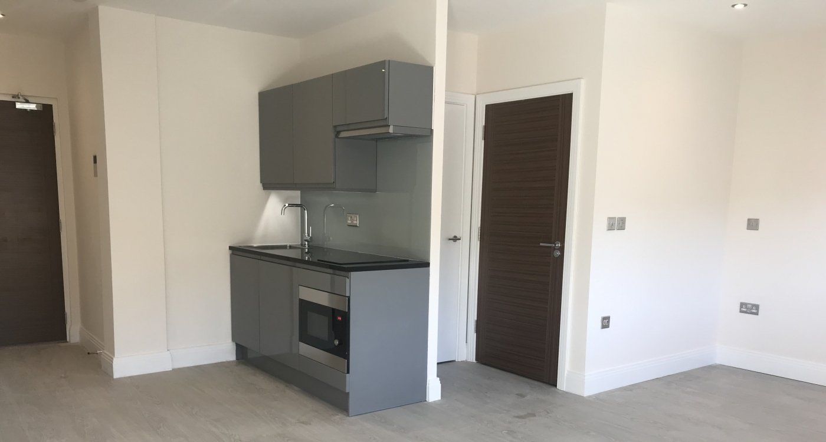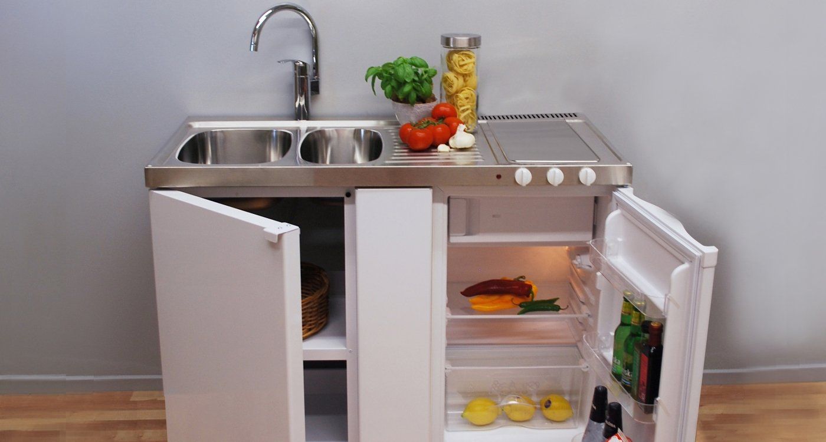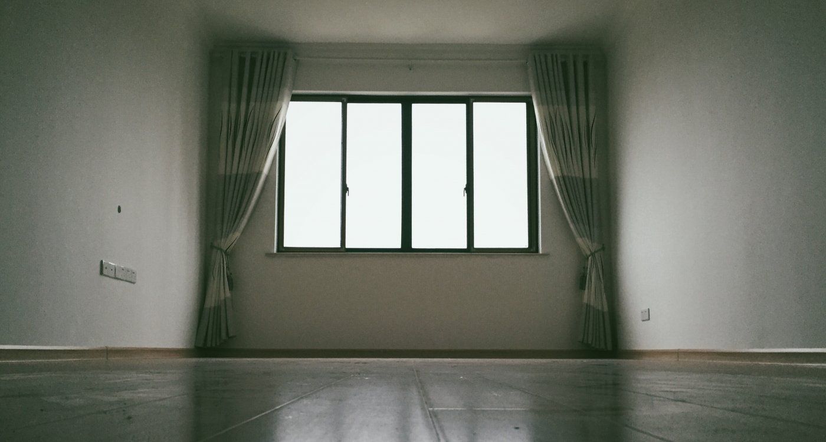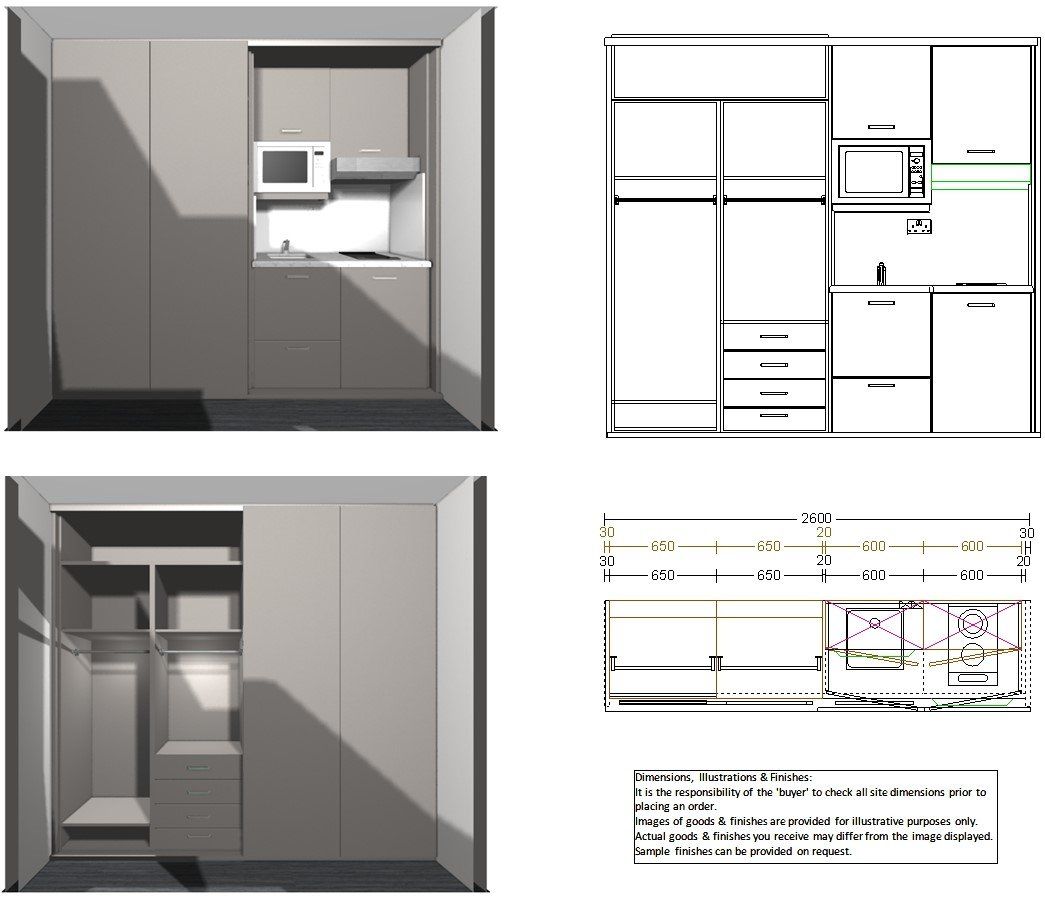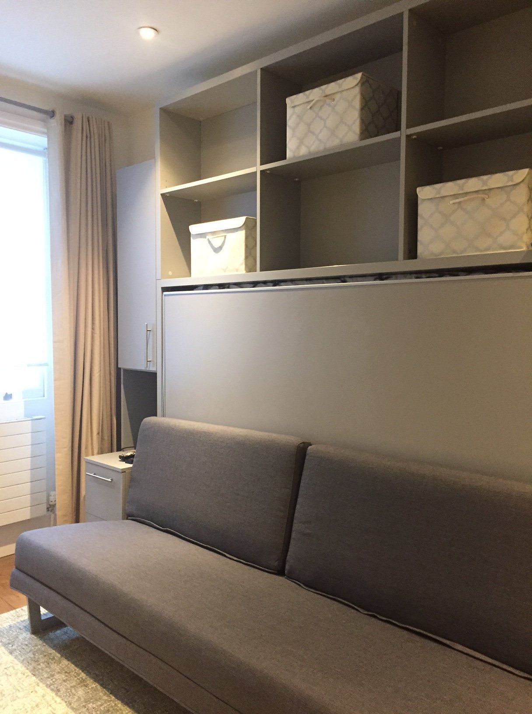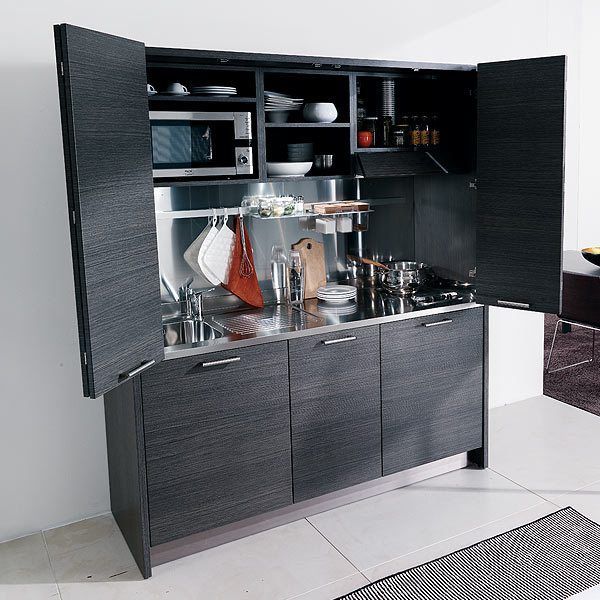Small Kitchen Design Layouts
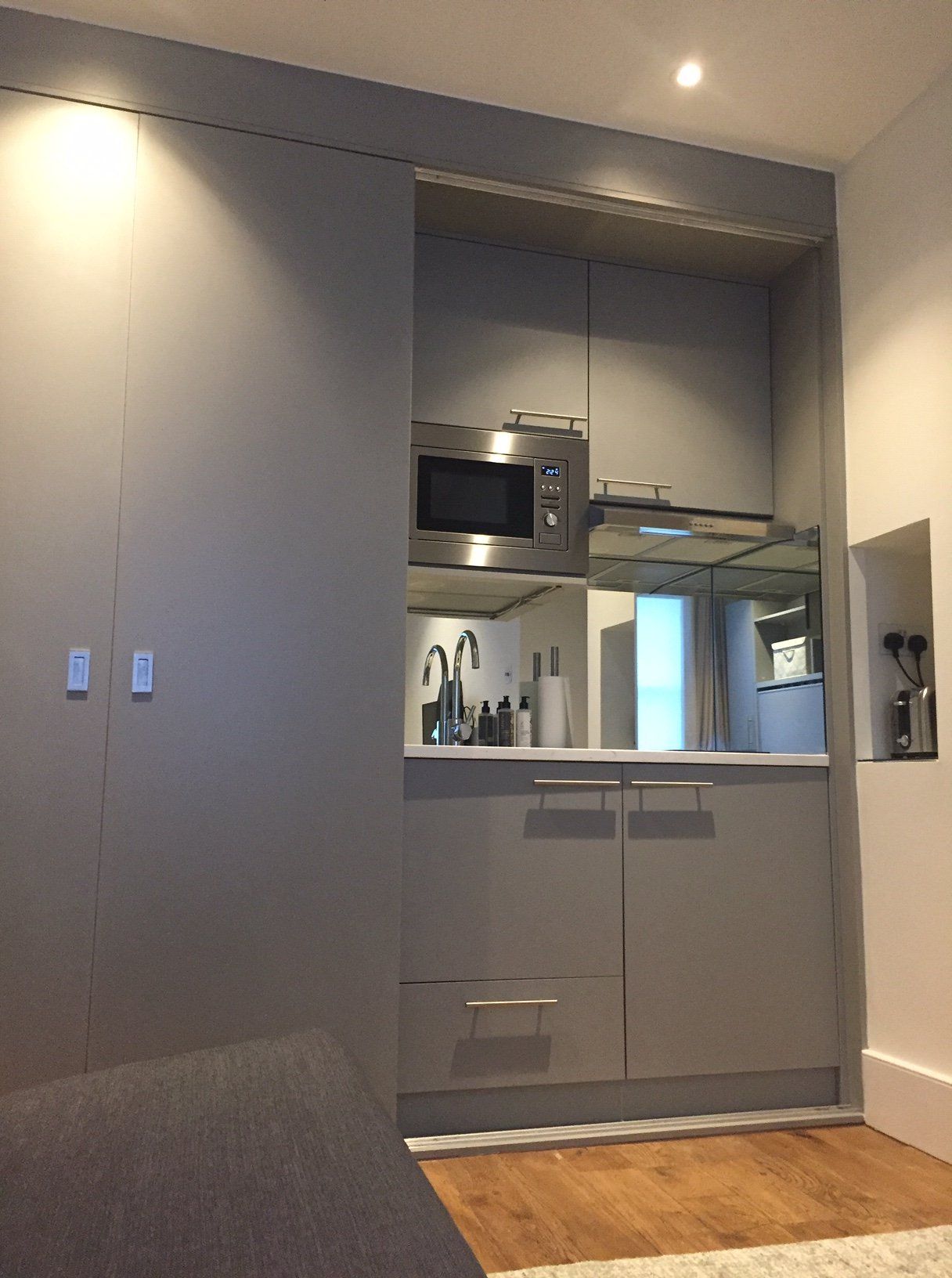
Small Kitchen Design Layouts
How to make kitchens work in a small space?
Kitchen design, like many forms of design, relies on what have become traditional formulas and concepts. These ‘design rules’ have been tried, tested and work a treat; such as the classic triangle of fridge, sink and hob within a 7 metre maximum triangular distance.
There are times for rules to be broken and small space living has to take thinking outside of the box, so living inside a box can be made comfortable.
Here at John Strand we often work with developers on projects involving very small self-contained living areas, whether they be studios apartments for students, new builds or apart-hotels. Studio apartments are embracing tiny space living, particularly with the continued popularity of office to residential conversion.
Some of the plans we have worked on:
When the footprint of a studio apartment is small, in some cases the whole apartment is no greater than 18m2 it can seem an impossible task to create any sort of practical and desirable living space.
A helpful start point is to stop thinking conventionally. Small apartments, particularly single room living arrangements need to be considered from a very logistical perspective, how is it all going to work?
The increase in the use of POD and pre-fabricated units built off-site (especially bathrooms) are a popular choice for many micro-apartment layouts.
When it comes to kitchen design and layout, appliances are a good place to being, as they will largely dictate what else will be possible within a space.
The project featured here was for staff accommodation for a live-in Nanny.
The post Small Kitchen Design Layouts appeared first on John Strand MK.
