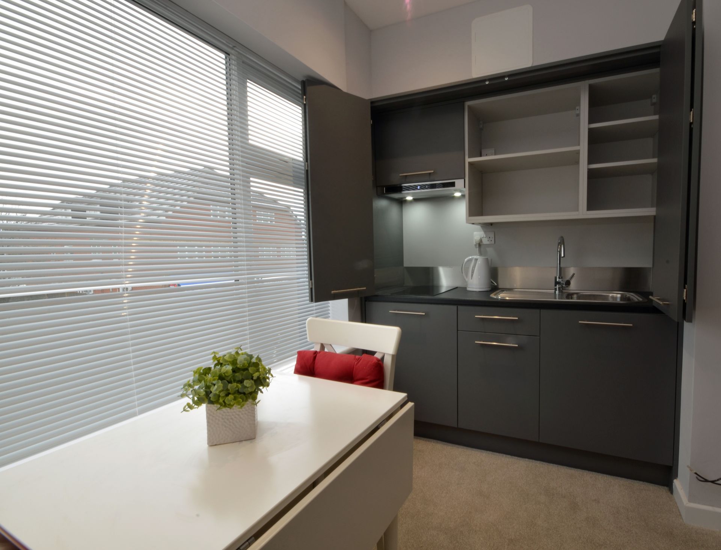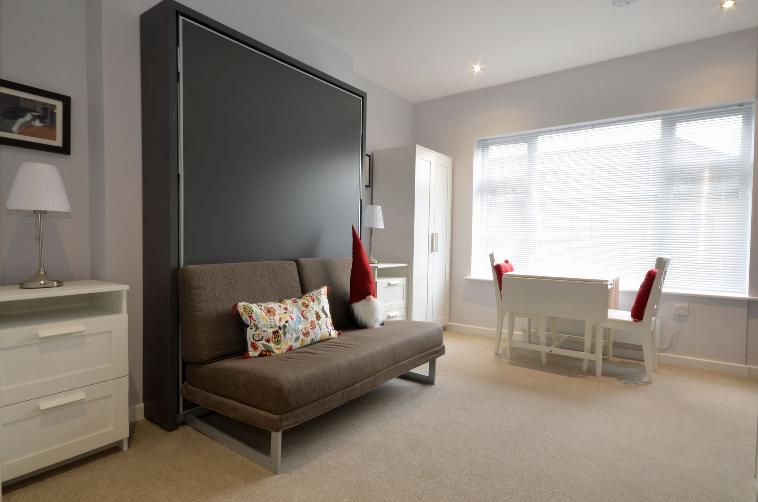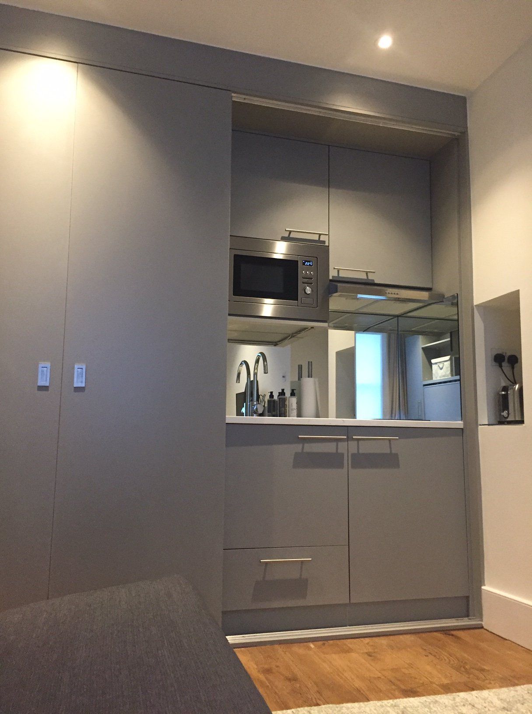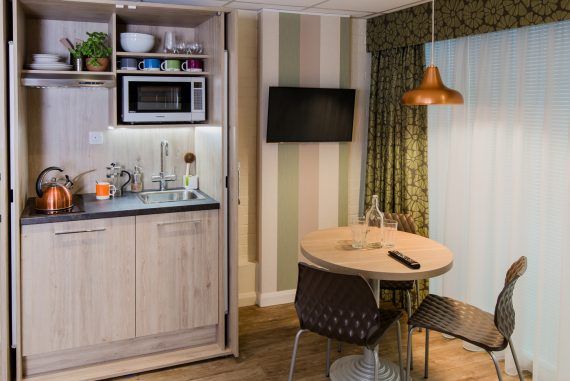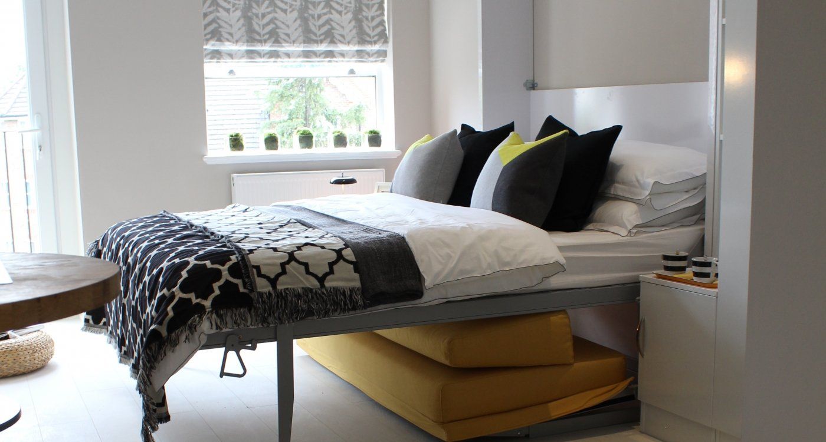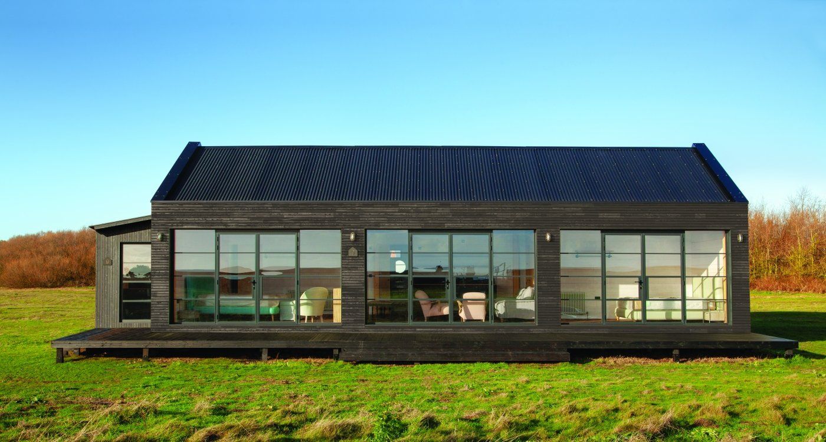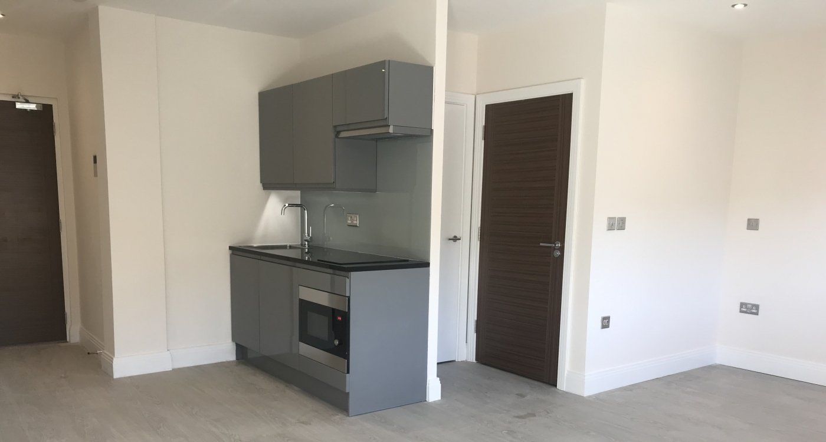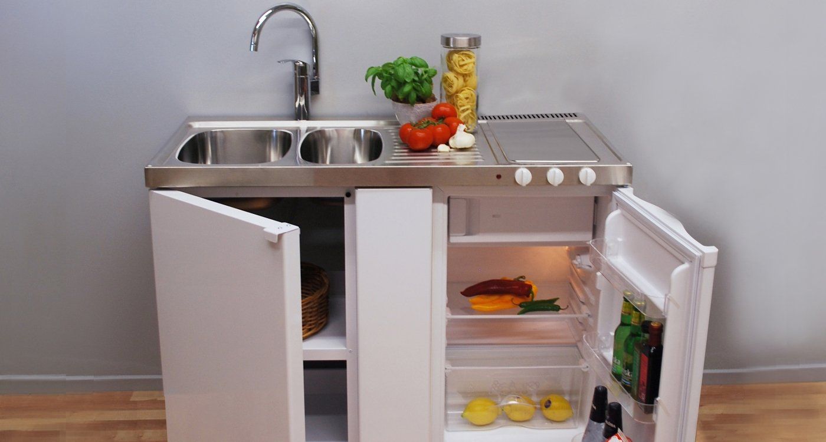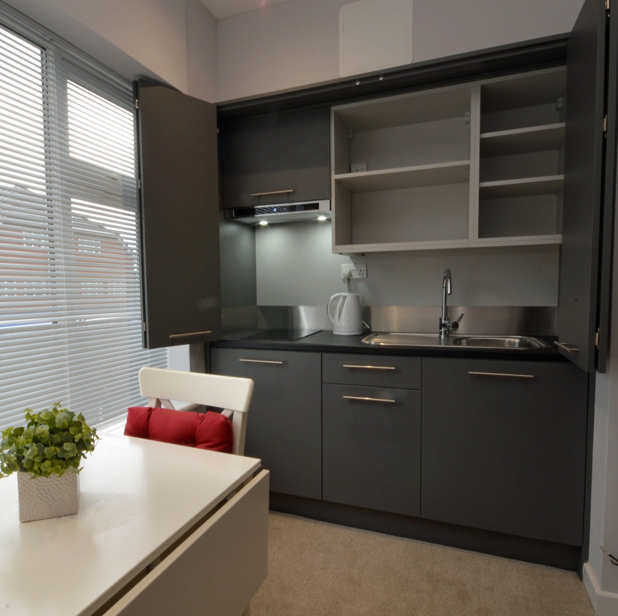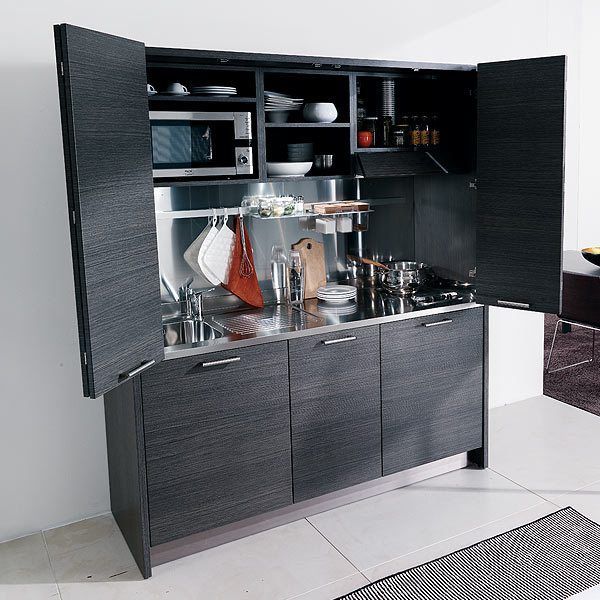Dream kitchen in a tiny space
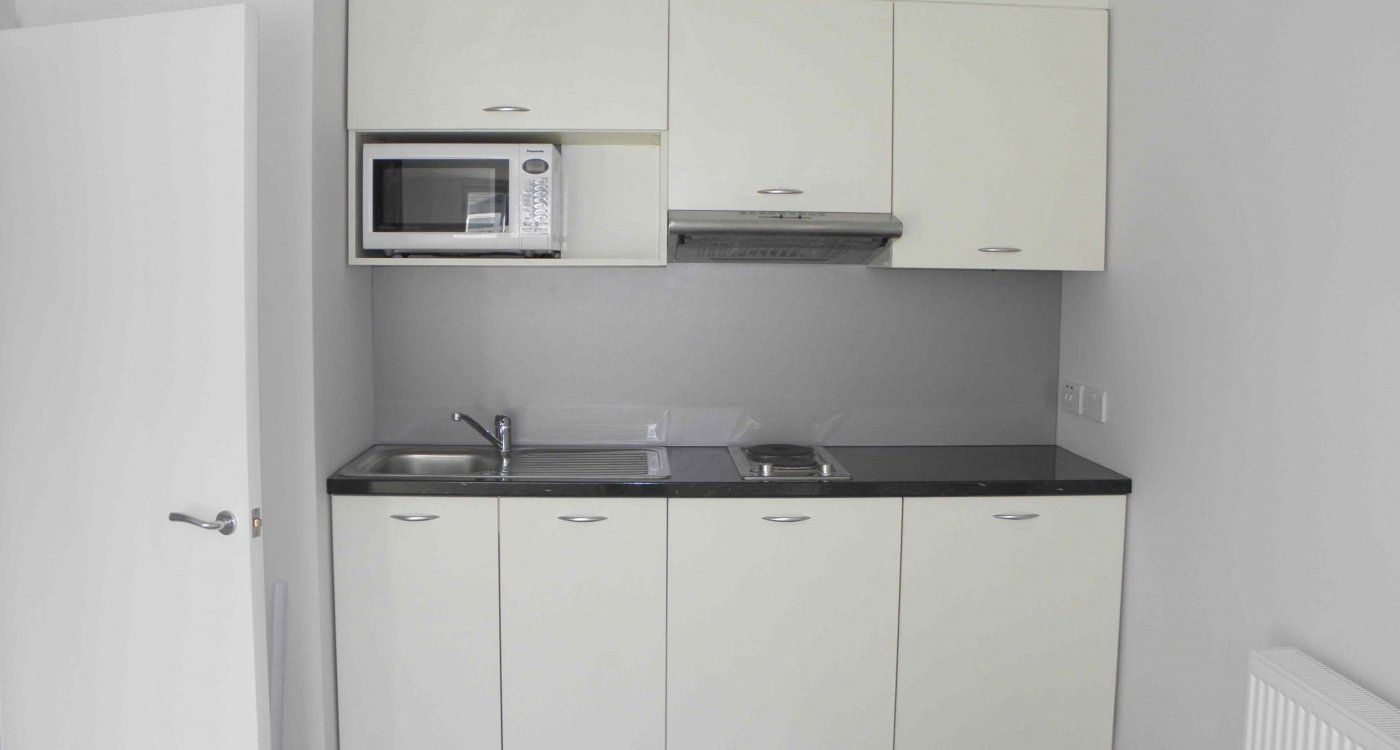
Secrets to success when designing a compact kitchen
Kitchen design is big business. The decision to get a new kitchen is a major life decision and for many one of the biggest investments they will put into their property. The kitchen is often referred to as the heart of the home. A sacred place within which we prepare meals to nourish our bodies and share time with our loved ones to nourish our soul. Little wonder then, that when re-designing a kitchen so much importance is placed on getting it ‘just’ right. Designing a kitchen in a small space creates an even bigger challenge. The list of appliances are there, the desire for appealing aesthetics are there, the only thing missing is the capacity within which to have it all. The key to successful design in a small space places vital emphasis on the brief and the following 5 questions are part of the secret to success:
1. What are the dimensions of your kitchen space?
Seemingly an obvious starter question but when working with tiny spaces you need to think of every restriction. This will include obvious measurements of length, depth and width but also height restrictions and a consideration of access. It is frequently the case that small kitchens are in studio apartments at the top of buildings without lift access or within period and listed properties with small apertures, narrow staircases and wonky walls. You know that motto “measure twice, cut one”. That’s a good motto for small kitchen design.
2. What appliances do you need?
This is a very different question to what do you want
? I want
a temperature controlled wine fridge, a proving drawer, a 5 zone induction hob, lovely big double oven…the dream list of ‘wants’ goes on. In reality, many of the dream features that manufacturers promote to solve all of our problems, save time and make our lives a breeze are the product of wonderful marketing and not really utilised on a daily basis. Hobs, think of the last time you had three pots simultaneously on your hob? Yep, thought so, can’t remember. The majority of us have only one or two zones of our hob in action at any one time so actually a domino (2 zone) hob is perfectly sufficientand a great space saver. Apply this thinking to all of your appliances and most can do with far less.
3. Who will be using your kitchen?
Design the kitchen for the user. Fit for purpose is the goal for the perfect small kitchen. If more than one person is likely to be using the kitchen at any one time, plan around this. Consider access to the tea making area and safety spaces around hot cooking areas.
4. How much money do you want to spend?
The skill, experience and technology required to make cabinetry account for the largest costs in kitchen production (second to the appliances). Large budgets can therefore accommodate more sophisticated cabinetry such as solid wood, hand painted bespoke finishes and retractable doors. The more simple the cabinetry the more cost effective the kitchen .
5. What do you want your kitchen to feel like?
The style and look of your kitchen will be governed by the ‘feel’ you hope to evoke. Even the smallest kitchen of just 1.2 metres long can be styled to fit in with a period property with profile edged solid wood doors or contemporary sleek with a high gloss finish and handle-less doors.
The post Dream kitchen in a tiny space appeared first on John Strand MK.
