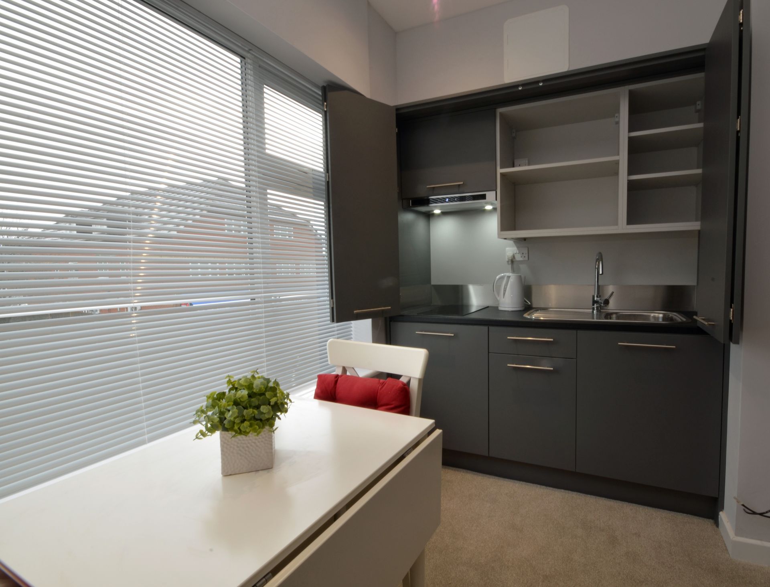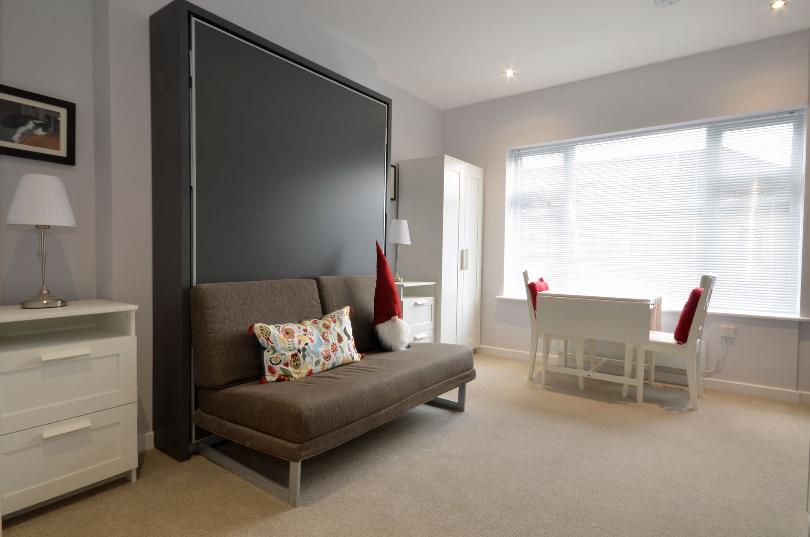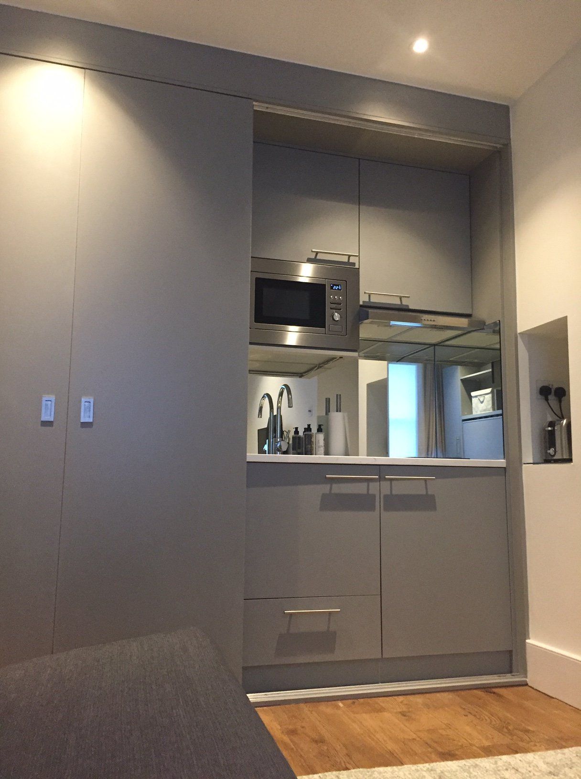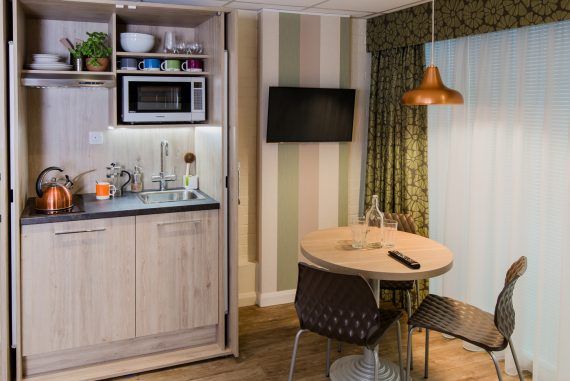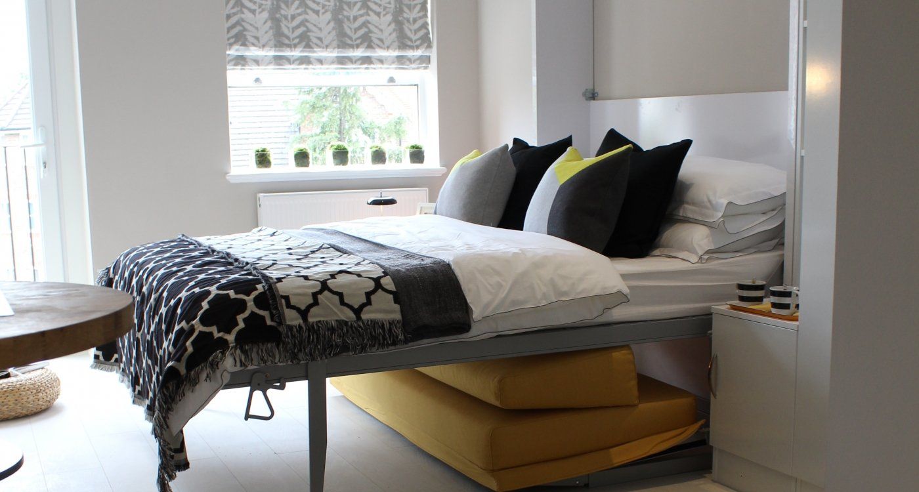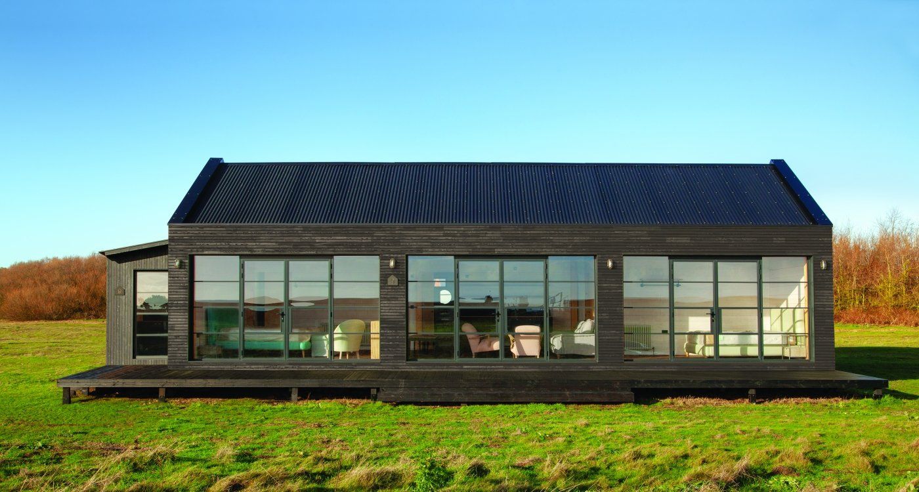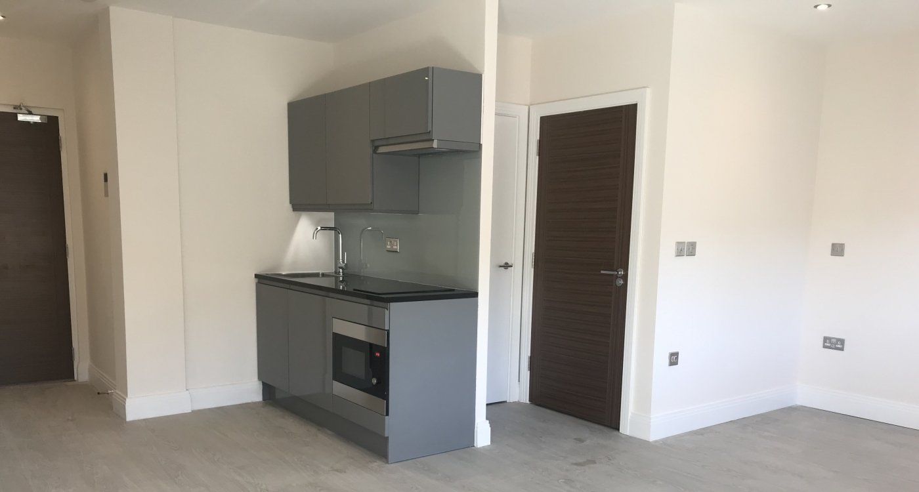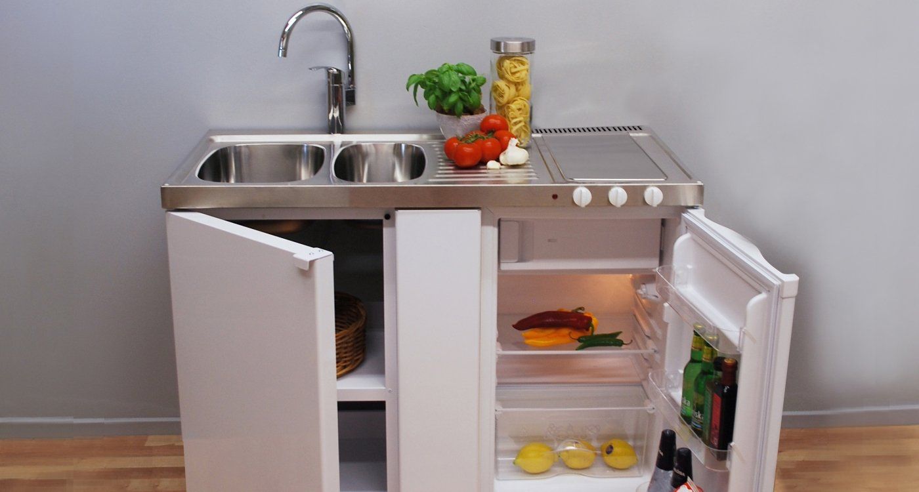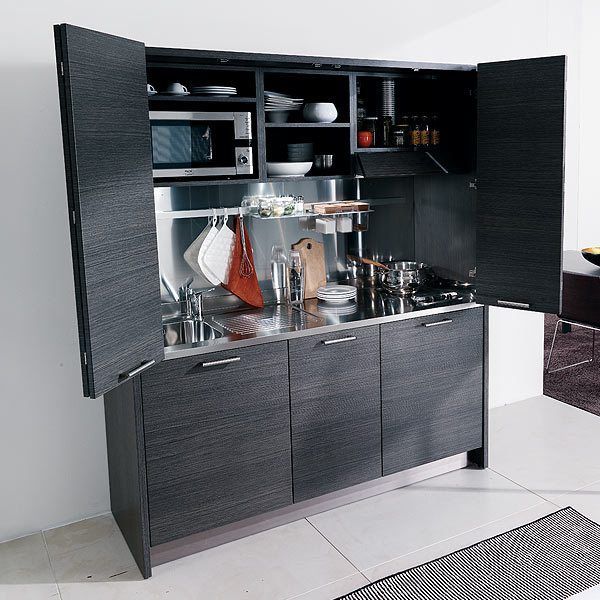A guide to designing a granny annexe
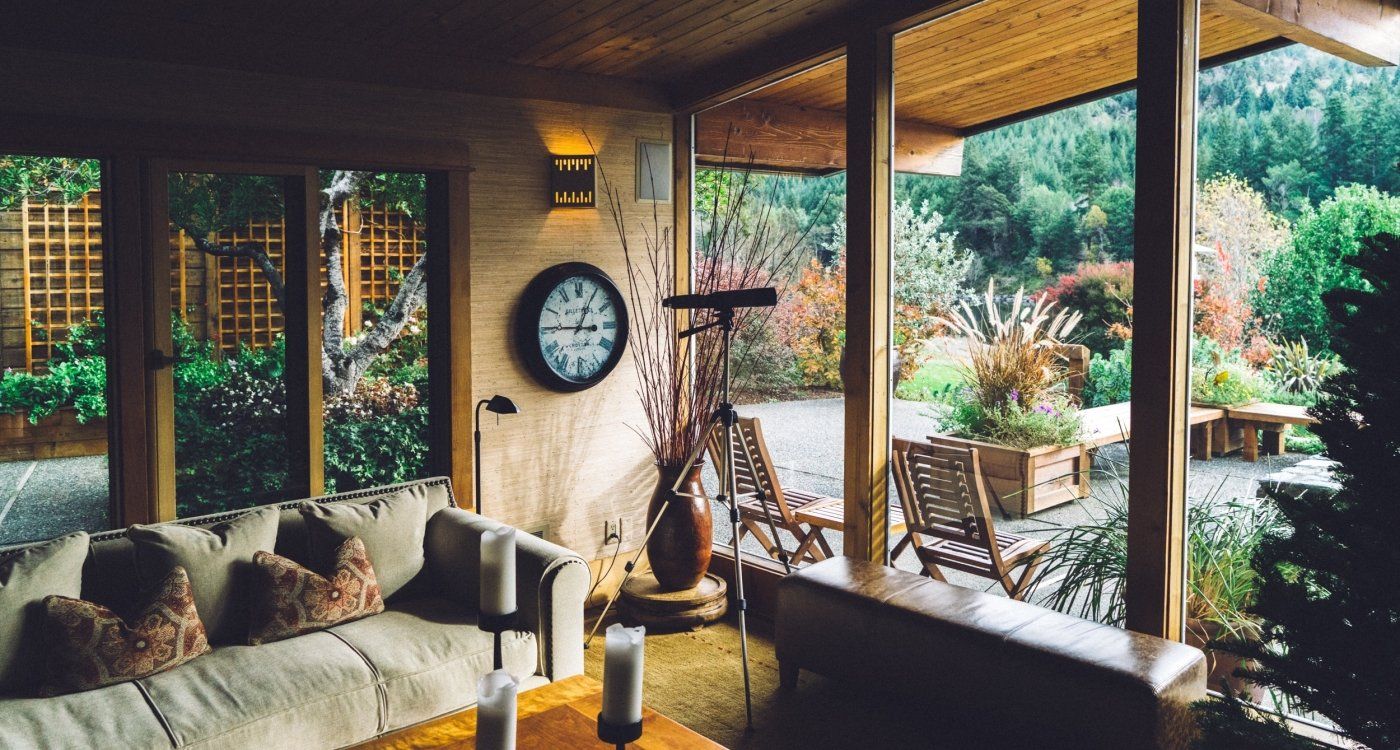
Why create a granny annex in your your home or garden?
How and who we live with is starting to change. It appears the number of multi-generational households are increasing and the reason is most likely linked to the UK economy. Whether it be ‘Brexit’, a credit crunch or double dip recession, over the last few years house prices continue to rise (especially in the South East and Metropolitan Areas). The cost of purchasing a home appears to go hand-in-hand with with statistics demonstrating an influx in the number of parents living with their adult children. So perhaps, all Mother-in-law jokes aside, this could be both a personal and financially savvy decision.
Multi-generational households are on the rise. The Government estimates that the number of people aged over 85 will increase by 184% over the next 30 years. The risk of property being sold to pay for the high costs of care homes and knock on effect of loss of inheritance*make moving elderly parents in a more appealing option for end of years care.
Of course, there are those active Octogenarians, without whom many working parents couldn’t cope; relying on as both grandparent and child care provider. The multi-generational household solves a lot of problems.
If you make the decision to move a parent or both parents into the family home, how do you go about it and most importantly of all, where do you put them?
Privacy
A division of space is important, and where possible, can make life easier for everyone. Allowing the parent to maintain independence and escape when family quarrels flare up.
Where to build the annexe
We have worked with a number of customer’s developing ‘Granny Annexes’ and they have taken various forms. Garages, attics, outbuildings being converted; essentially the ideal solutions is to create a self -contained studio or apartment within the actual house or grounds of the family home.
Planning for your Granny Annexe
It is always advisable to liaise with the planning department of your local authority before finalising designs. Conversions and extensions may be liable for a separate council tax fee, capital gains tax or conversely financial support could well be available for those who will be living with relatives requiring care for a disability.**
Plan ahead. Your now active parent might find some tasks a little trickier as the years tick by and arthritis takes hold. Consider the design of your kitchen. Under-counter appliances can be difficult to access. Control switches and knobs should be in easily reachable locations. Arthritic hands find lever handles easier to manoeuvre than knobs, which require twisting; an induction hob is a popular solution.
10 Design Tips for Designing a Granny Annex
- Plan for the future
- No steps and level/gently sloping access
- Large rooms to allow for easy manoeuvring with walking frames / wheelchair should you ever have the need
- Tall windows and good artificial lighting – natural light helps promote good mood and creates a feeling of space
- Lavatory near bedroom
- Raised flowerbeds
- Solid/reinforced walls for grab handle
- Non-slip floor surfaces, ideally carpets which also provide a soft landing if falls occur
- Lever handles on sinks and doors
- Sockets positioned at accessible levels
Find granny annexe kitchen ideas in our case study here: https://johnstrand-mk.co.uk/projects/kitchen-for-a-conversion/
If you would like no obligation advice or assistance in the planning of a kitchen for your Granny Annexe send us an e-mail to enquiry@john-strand-mk.co.uk or call 020 8930 6006.
*Tax implications are made a little clearer on the HMRC website, see this link: http://www.hmrc.gov.uk/inheritancetax/pass-money-property/pass-home-to-children.htm
**CAB website has some good advice, http://www.adviceguide.org.uk/index/your_money/tax_index_ew/council_tax.htm

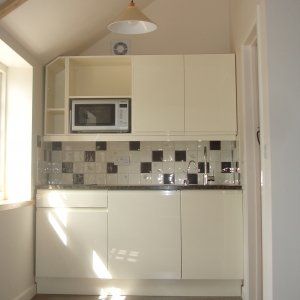


The post A guide to designing a granny annexe appeared first on John Strand MK.
