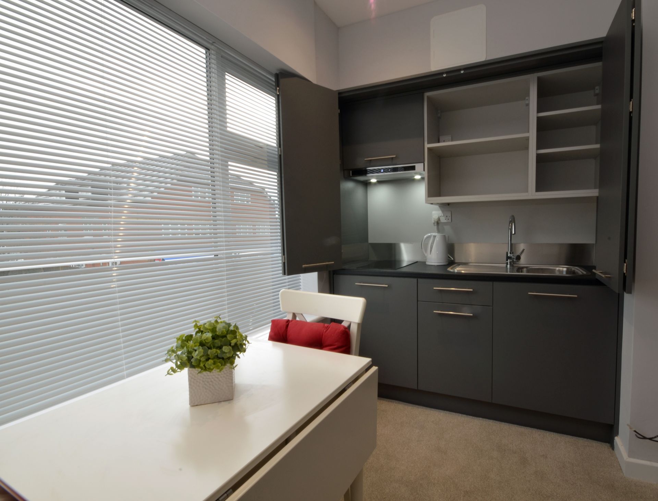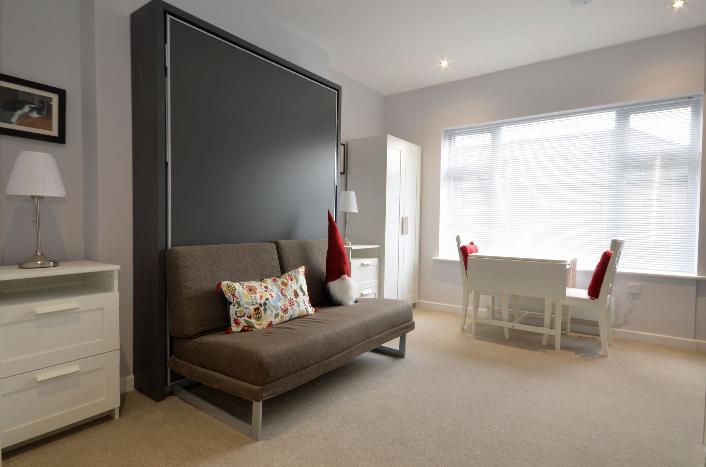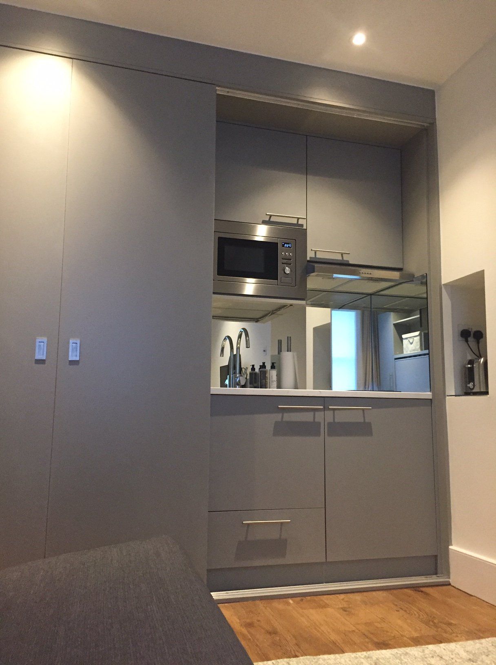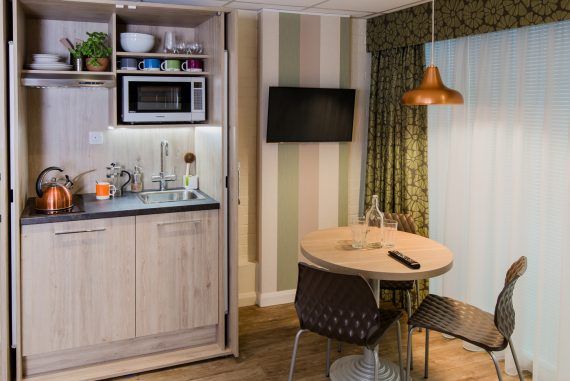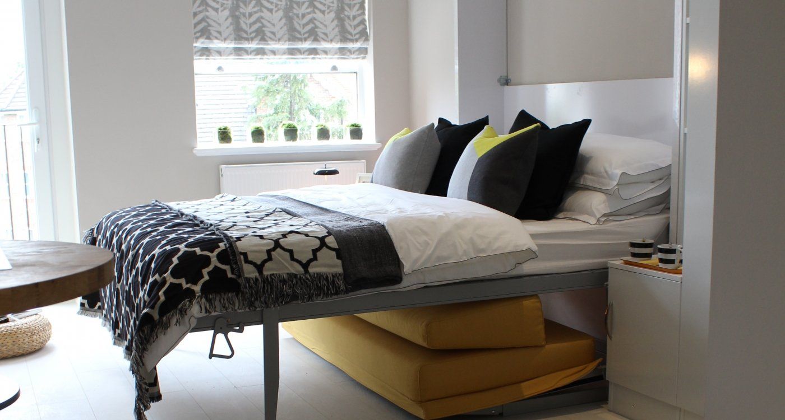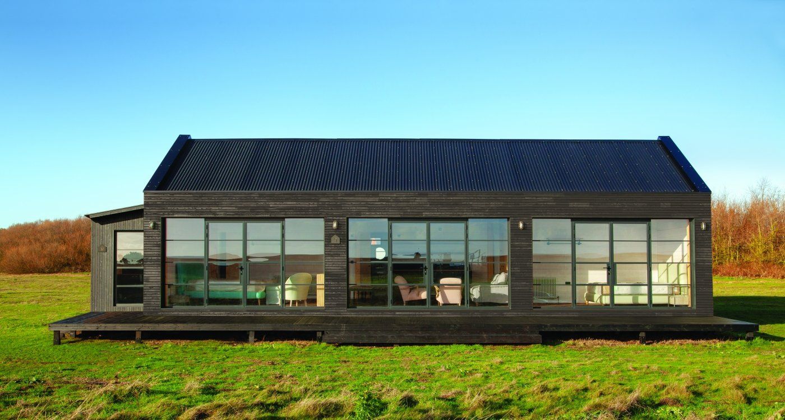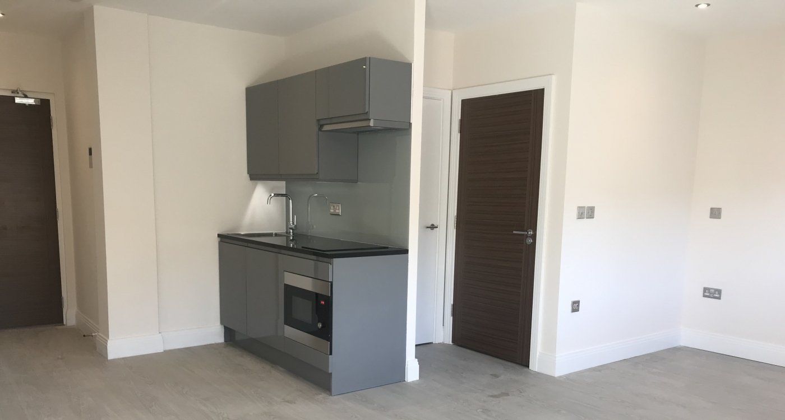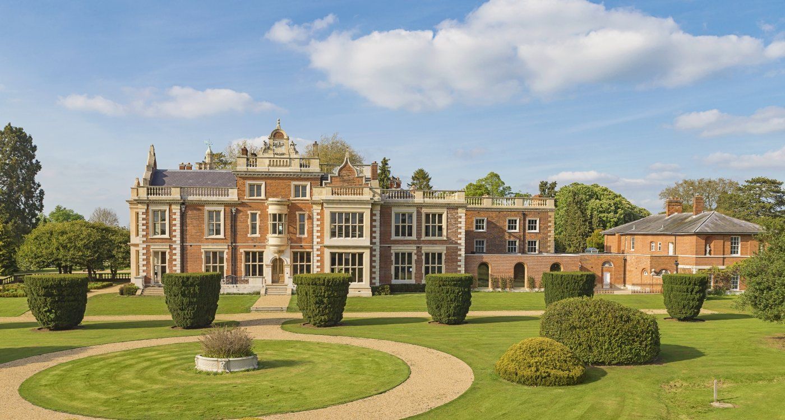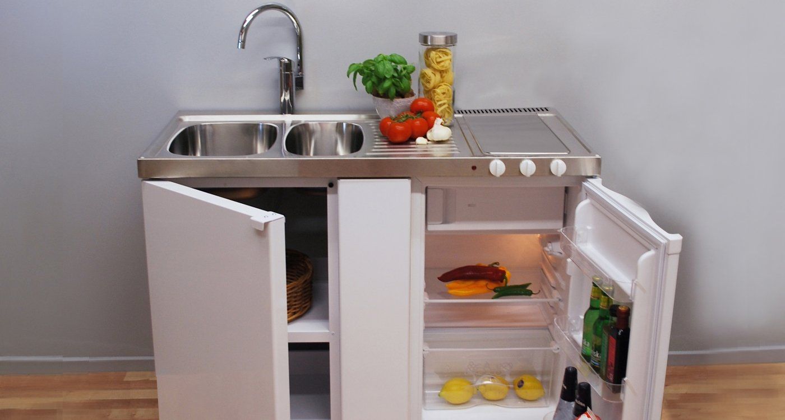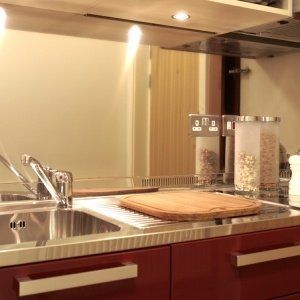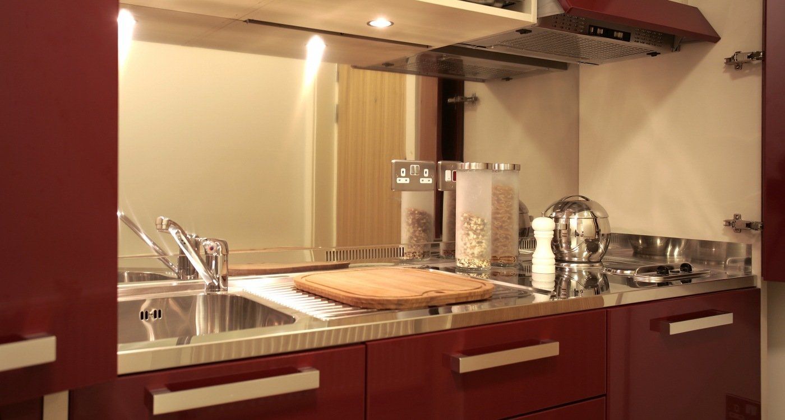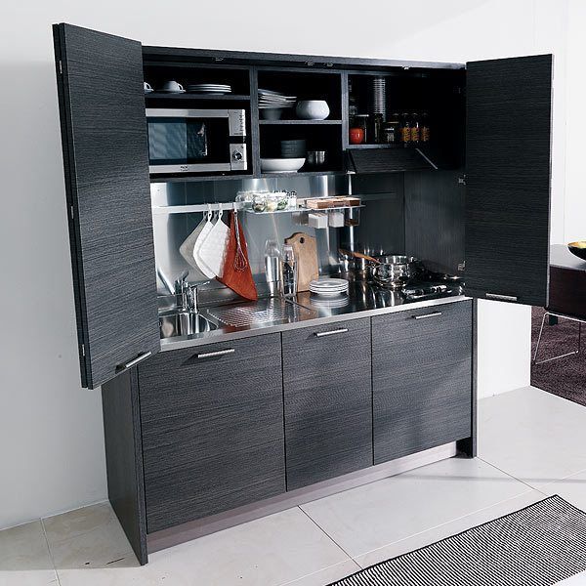What is a concealed kitchen?
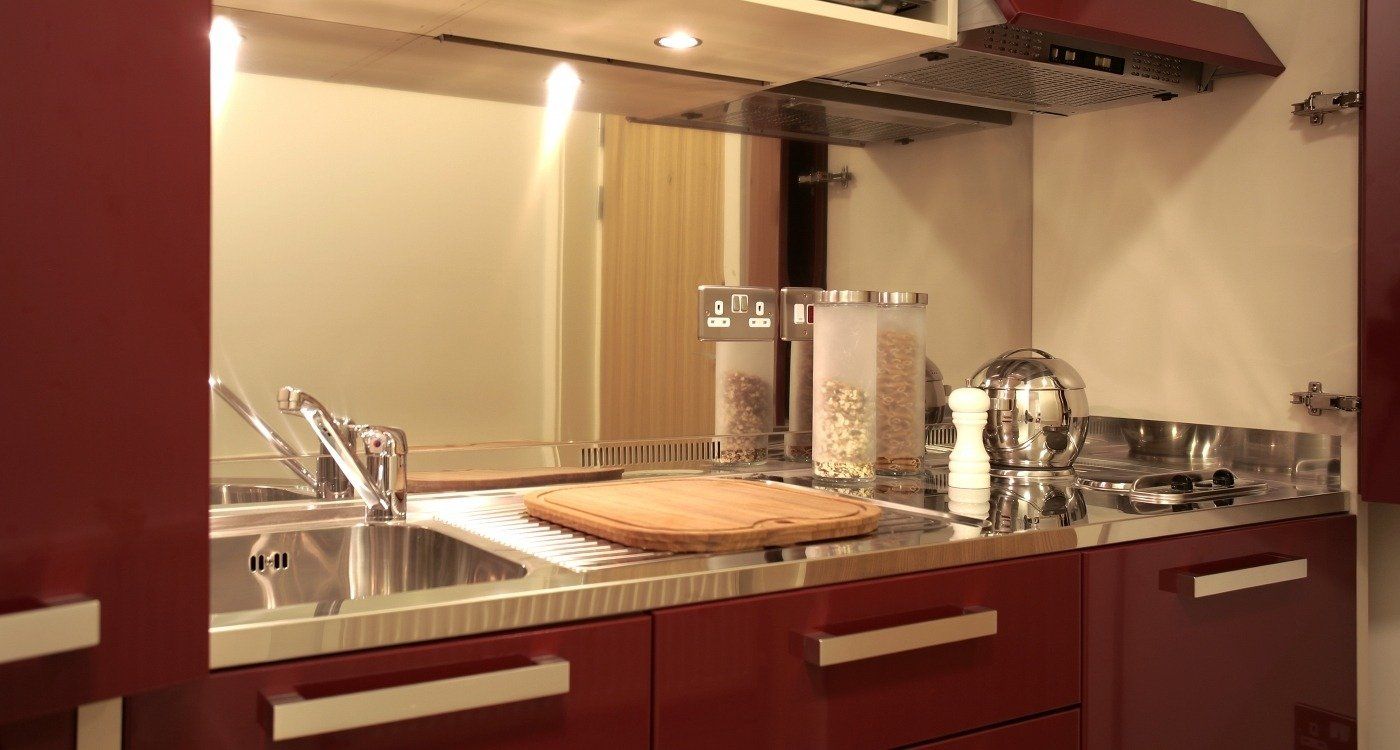
We have been making and selling kitchens for small spaces for a long, long time, so long in fact that we feel comfortable to call ourselves ‘expert’ in the field. An early design development was from the ‘mini kitchen’, which is solely a base unit, to the hideaway kitchen. ‘ Hideaway kitchen’ is the name they have always been given but then it dawned on us, do our customers (and potential customers) understand what a hideaway kitchen is?
Simply put, a hideaway kitchen has a top unit with doors which can be shut to conceal the workings of the kitchen so thus hiding it away
! Other names for these kitchens include ‘kitchen in a cupboard’ and ‘concealed kitchen’ or the ‘peek-a-boo’ kitchen – not really, we just made the last one up. We refer them to as concealed kitchens these days to avoid confusion.
All pretty straight forward stuff. Simple but great, especially if you need a kitchen in a studio apartment or meeting room.
Focusing on the design, the questions we most commonly get asked relate to safety.
Can the hob be this close to the sink and is it safe to have doors?
Safety is, as it should be, at the top of the list. Sinks must always be positioned with 300mm space between the hob and or any sockets, and the doors can be fitted with power supply cut-out and / or the hob is fitted with a safety timer so will cut out after a set time.
Concealed kitchens are increasing in popularity every year and when you consider the combination of style, function and suitability for small or multi-use areas it just makes sense.
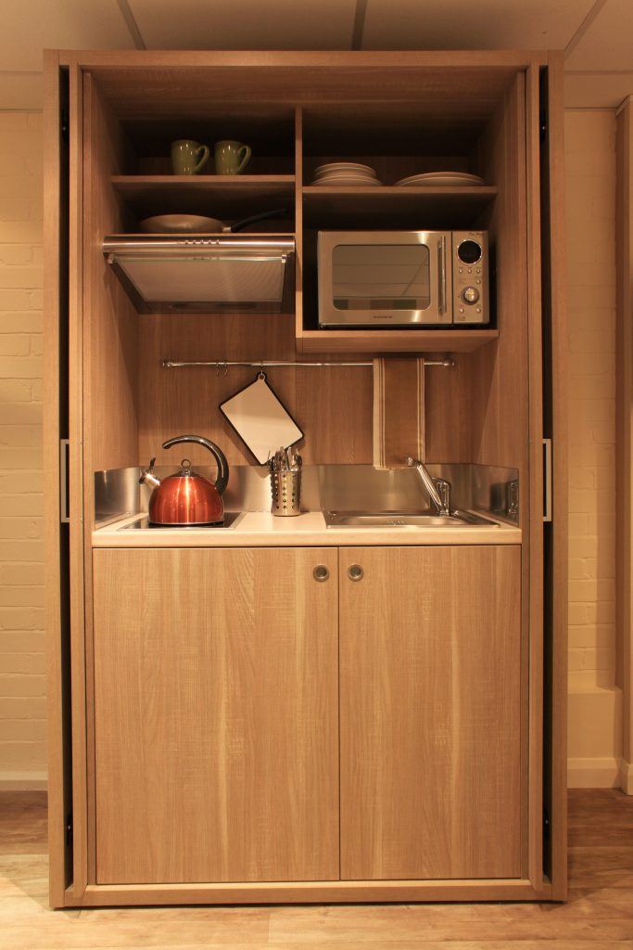
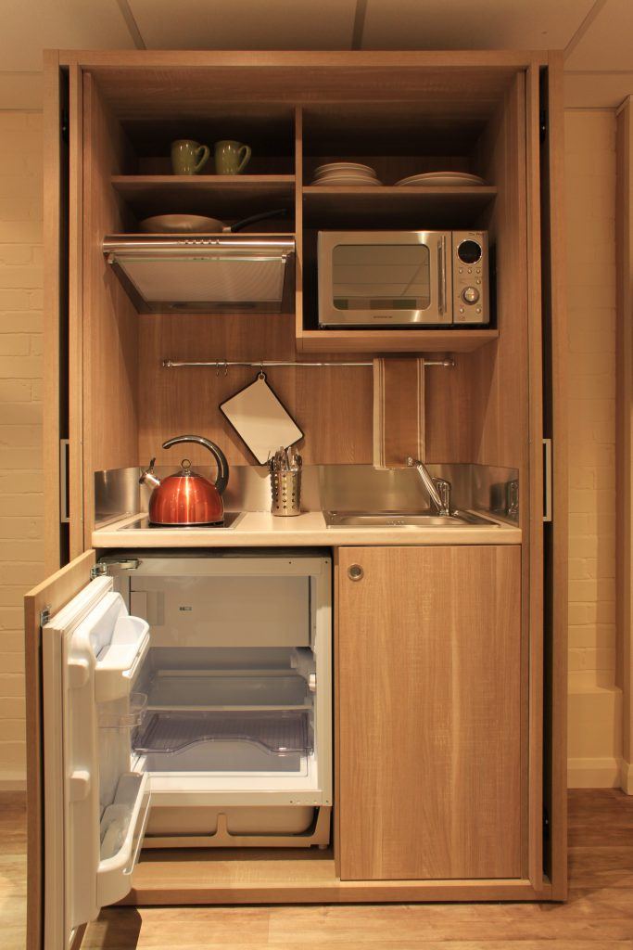
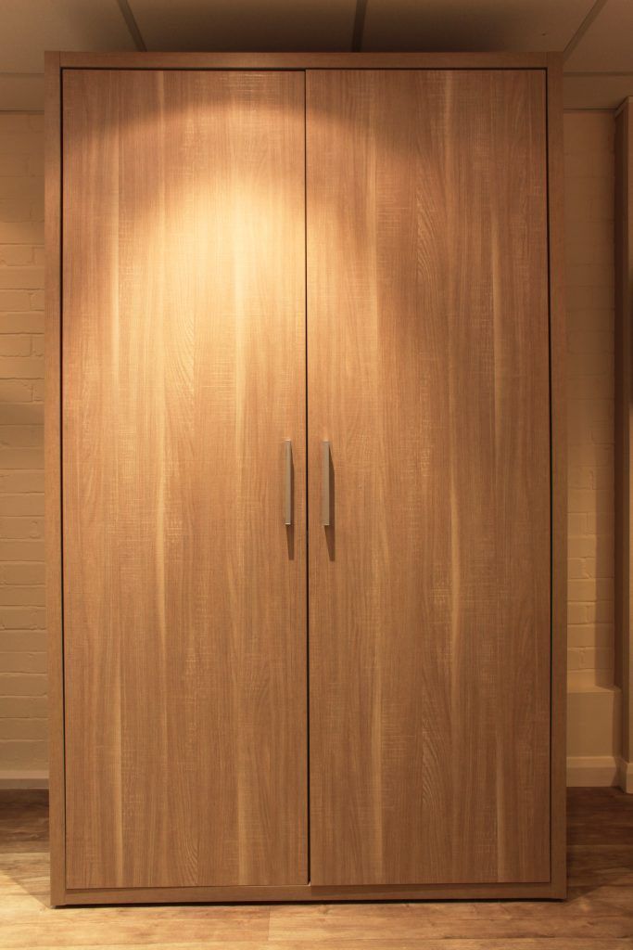
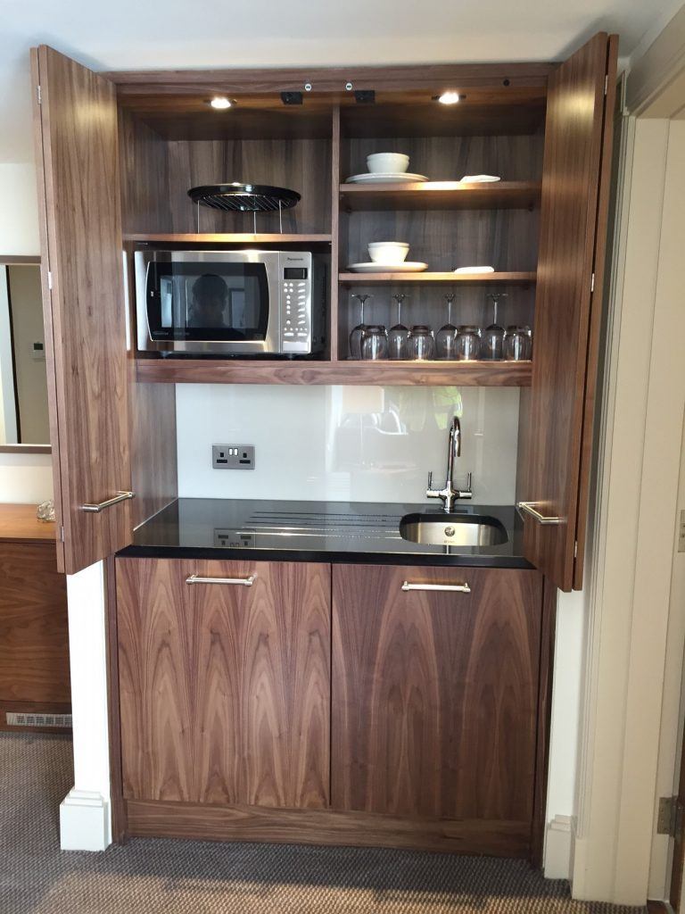
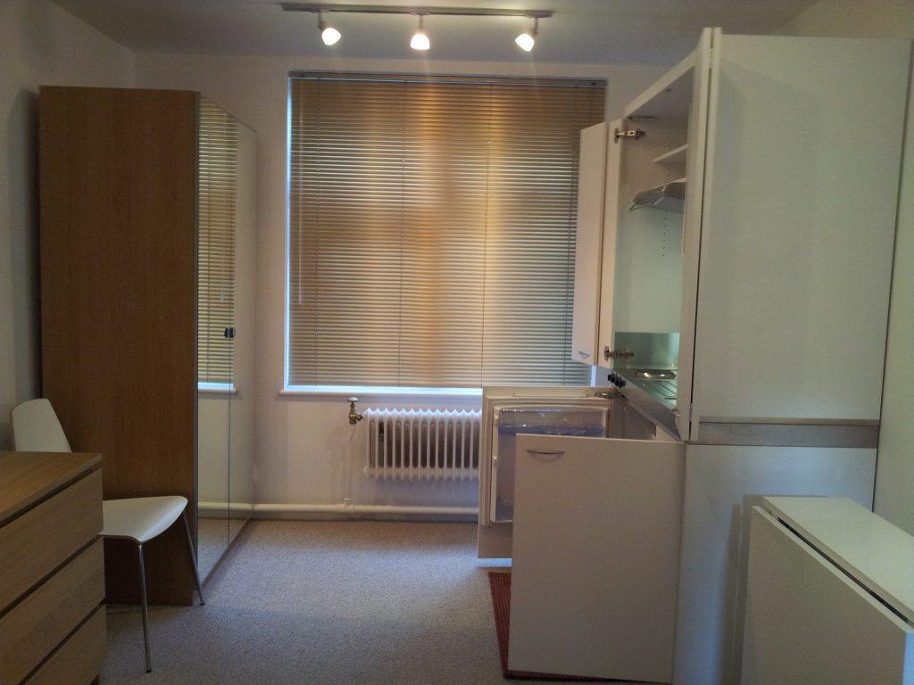
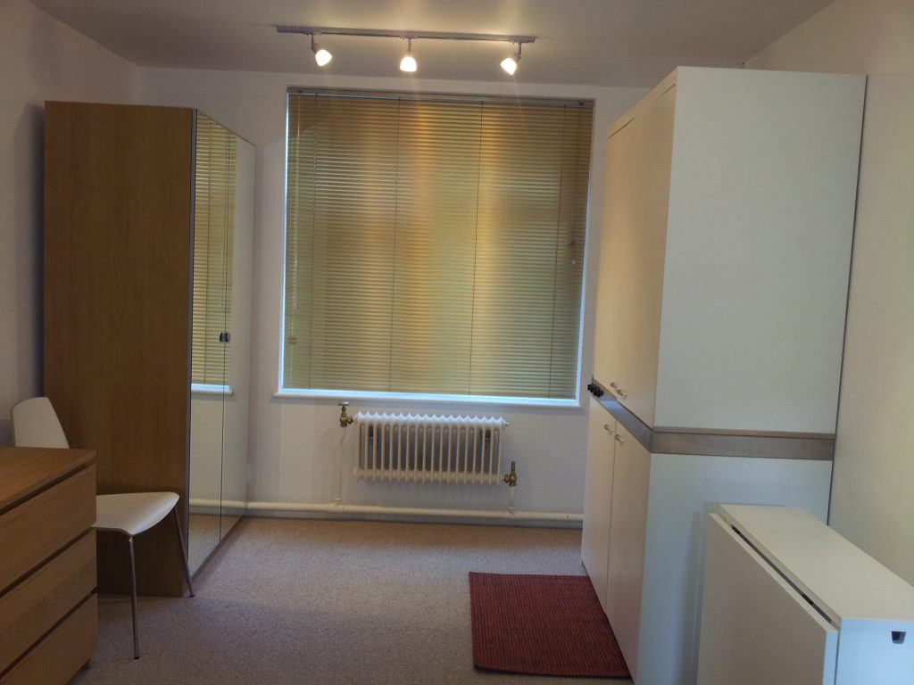
The post What is a concealed kitchen? appeared first on John Strand MK.
